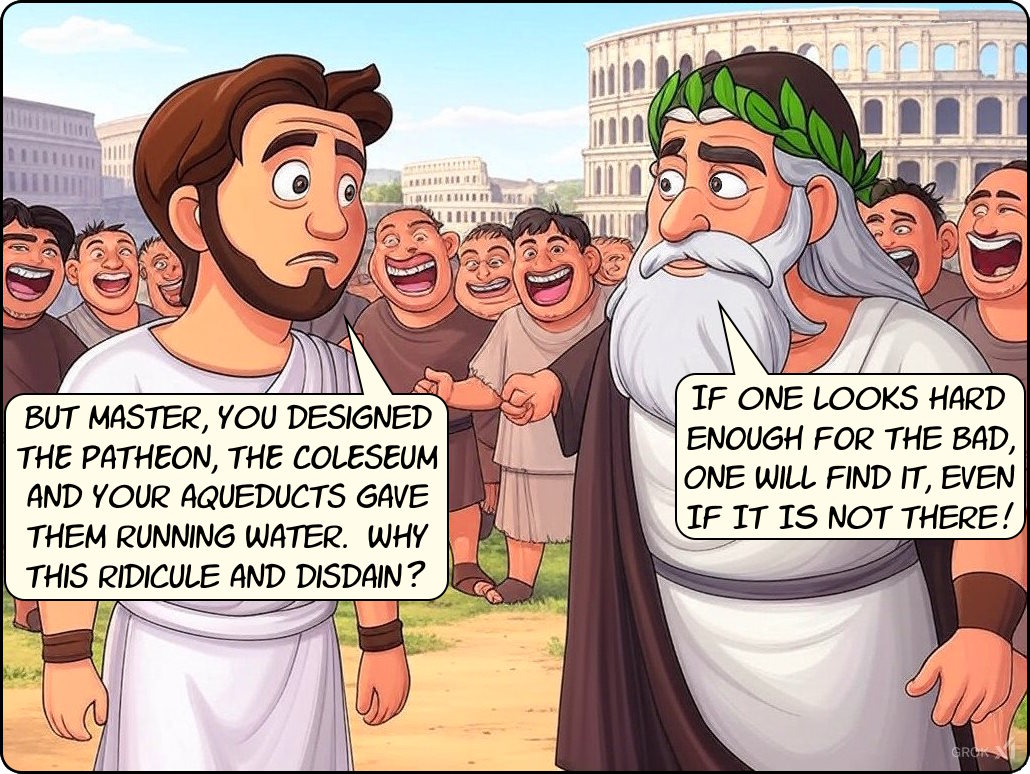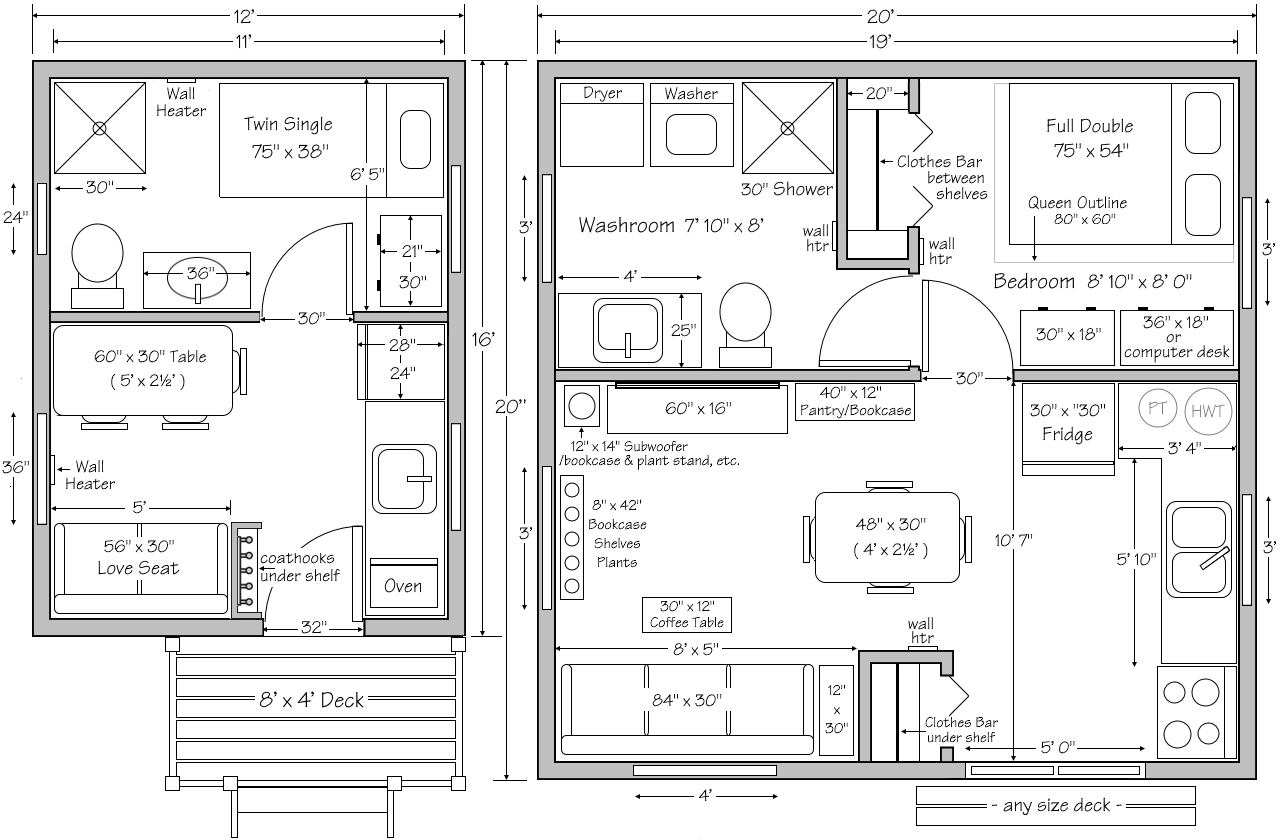
"If one looks hard enough for the bad, one will find it, even if it is not there." David J. Huggett
"If you buy what you don't need, you steal from yourself."
Swedish Proverb
My Home Floor Plan
The concrete formers and the wood frame carpenters liked the simple easy to build concept and charged less (and finished sooner) than a similar size house with more complex and intricate walls (form over function).
A basement walkout will add some cost to the foundation though. My basement is 8 feet high (a standard concrete form size) and has 7 windows plus a windowed door giving lots of light. There was no extra charge for the basement window openings - a little more work but less concrete, and the bungalow design gives a full size (floor area) basement.
I'm using a hip (cottage) roof which is a little more complex and expensive to build than a gable roof but little more expensive overall as there are no gable ends to finish.
Also a hip roof distributes its load onto all four walls instead of just two (for the gable) and it is more hurricane resistant as all of the sides angle into the wind - there is no flat "gable end" for the wind to "grab". An interesting note with a square hip is that the roof is a perfect pyramid with the four side ridges going up to a point, instead of a top ridge. This allows for a perfect tip top square "cupola" vent which can be as decorative as it is functional. See A Cupola Roof Vent
Why A Square Plan?
There are Three reasons that I chose a square format:
First* - a square gives you more space for the same amount of (expensive) wall than a rectangle.
(* = examples below)
Second* - for any given floor area, a square is easier to heat or cool - a larger central mass and with less wall, less heat transfer.
Third - a square is easier to design without long enclosed hallways (which use more floor space), therefore a square is more conducive to an open concept.
*First (Square vs Rectangle)
My house is 36' X 36' which has 144' of wall and equals 1296 sq'. A rectangular house of 46' X 26' also has 144' of wall but only 1196 sq' of area which is 100 sq' less, or the size of another bedroom.
*Second (larger central mass)
"Because cooling scales as a square with body surface area, but heat generation scales as a cube with body mass, there is an upper limit to the size of a whale before it gets so hot that it overheats even in near-freezing water!" Elon Musk
(posted on X, May 11, 2025)
NOTES:
- lots of full and extra size closets - bedroom square foot measurements do not include the closets
- hollow rectangles beside the staircase are railings - to enhance the see through, open concept look
- above lower part of staircase, usually wasted space, are cupboards and closets
- usually the bottom, but any side of plan can face the street - right side faces the street (260 feet away) in my case
- kitchen area can be designed with many different counter, cupboard configurations etc...
- in the ensuite bathroom, between the toilet and bidet is a urinal
- bathtub in family bath/laundry room has glass doors and a shower
- easily add more bedrooms and play area in 8' high basement
- kids can run in and out through walkout or add basement apartment, etc..
Of course any changes can be made to suit personal preferences - eg. the wall between Bedroom 2 and 3 can be moved down any amount until it's parallel with the door to adjust the variable widths of each room. The wall between Bedroom 3 and the Living Room can similarly be moved up or down.
In my case - the ultimate bachelor pad - Bedroom 2 is the guest/sewing/music room, Bedroom 3 is the computer/craft room (office) and the basement is the workshop, storage, utility, etc.. See A Basement Workshop
“What’s the use of a fine house if you haven’t got a tolerable planet to put it on.”
Henry David Thoreau
1817 - 1862
Because I designed the above plan just for me, with an extended Master Bedroom, most families would probably prefer this design here, making Bedroom 2 larger. Also, this wall is easier to construct.
This makes the Walk-In Closet smaller but that is somewhat compensated for by moving its "door wall" to the right by six inches, although it is moved up a few inches to increase the main entry space.

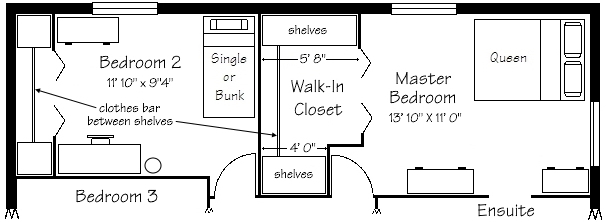
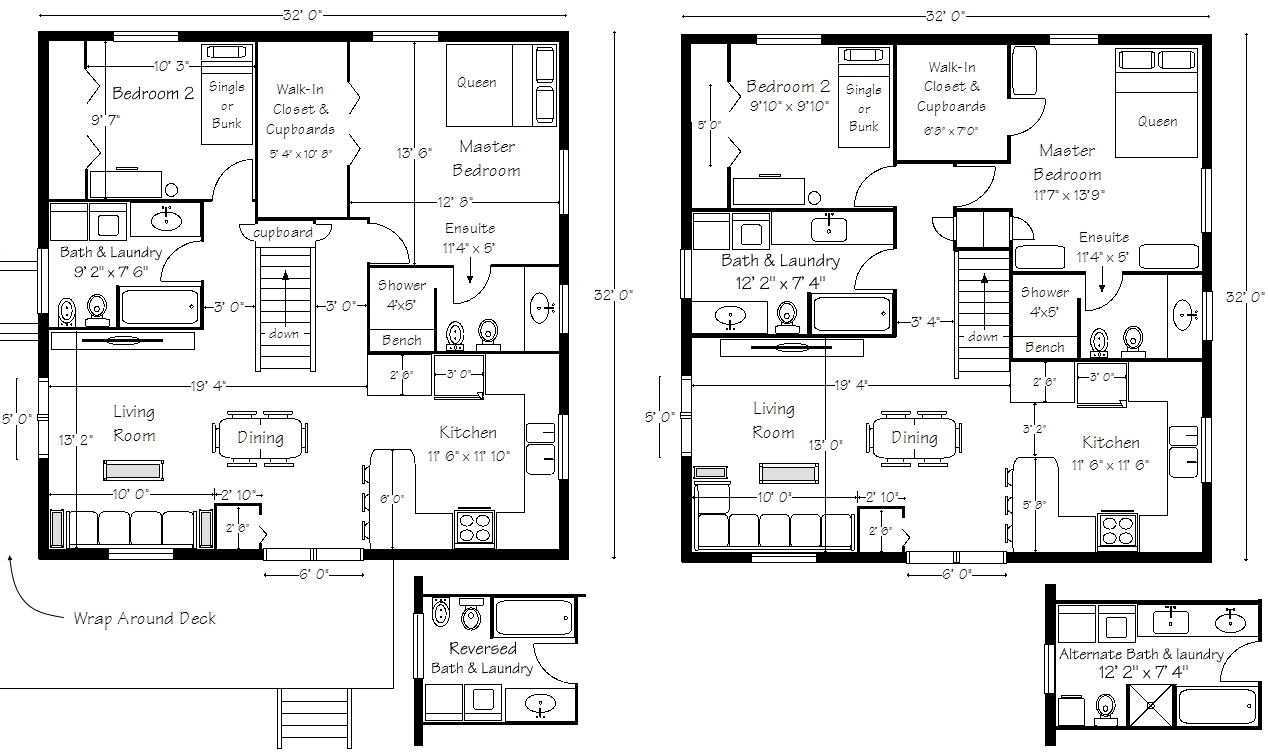
NOTE - The above two plans were created as one image (cabin & cottage) which you can - save, copy, etc. with a "Right Click".
The 32' Plans (1024 sq') have similar bedroom sizes to my 36' Plan, but with one less bedroom.
The 1600 sq' 40' Plans below, come with larger 3 bedrooms on the left or smaller 4 bedrooms on the right, but the Master is the same size. All plans have had the decks cut so that their larger (higher resolution) versions can fit in this window.
A 192 sq' Cabin (12'x16') and a 400 sq' Cottage (20'x20') Floor Plan created with Paint.net
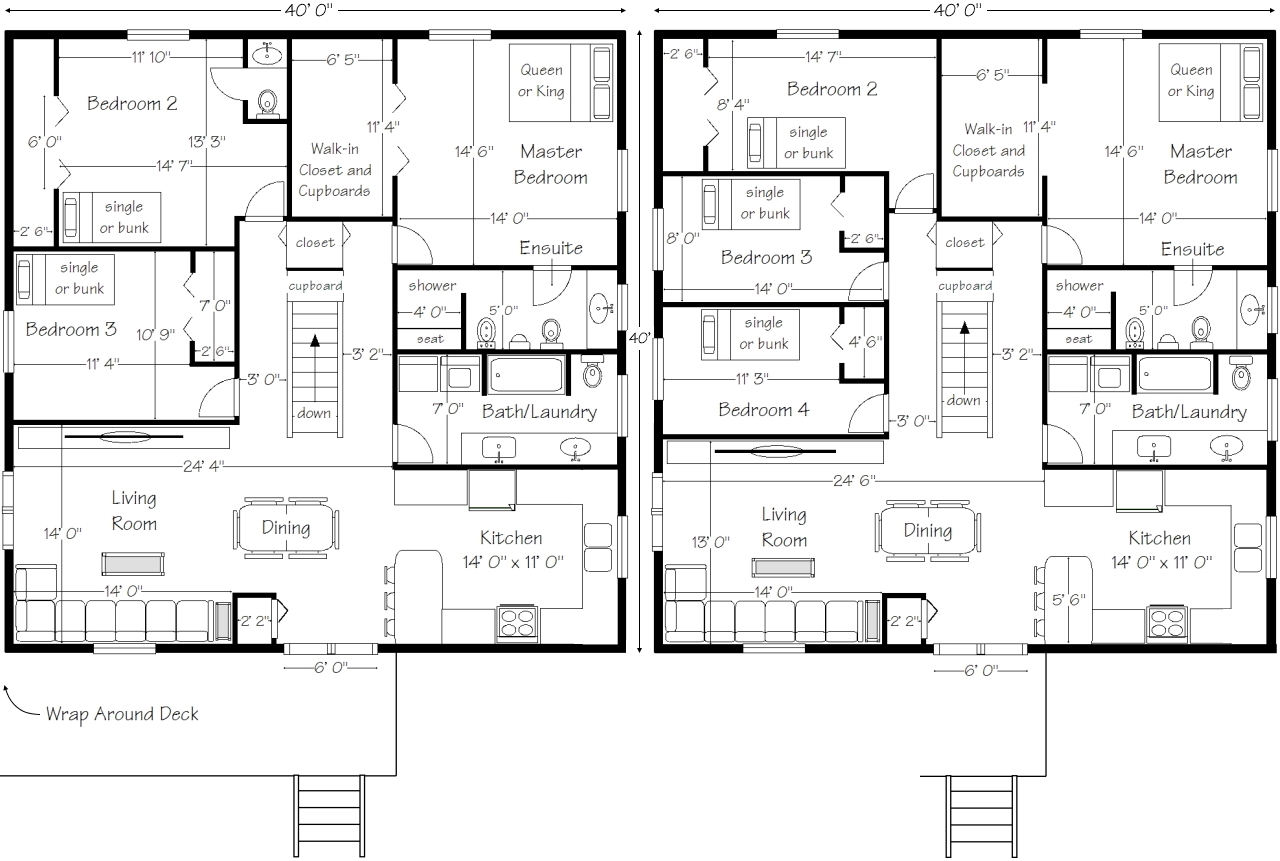
For information on
How To Create Your Own Floor Plan With Paint.net click anywhere on the above "plans" image.
(or on the Paint.net logo)
"There's no place like home"
Dorothy

In this plan, all of the plumbing is near the same area avoiding long "vent" runs to the main stack vent that goes through the roof, and needing only one drain to the septic (or street pipe). The hot water heater is centered under this area for an obvious efficiency.
For more savings, all the windows are standard (off the shelf at Home Depot or Lowes) 4'x4' and 4'x3' and the bathrooms and basement are 3'x3'. The two 5' and 6' Terrace (French) doors are also standard. (double swing open)
